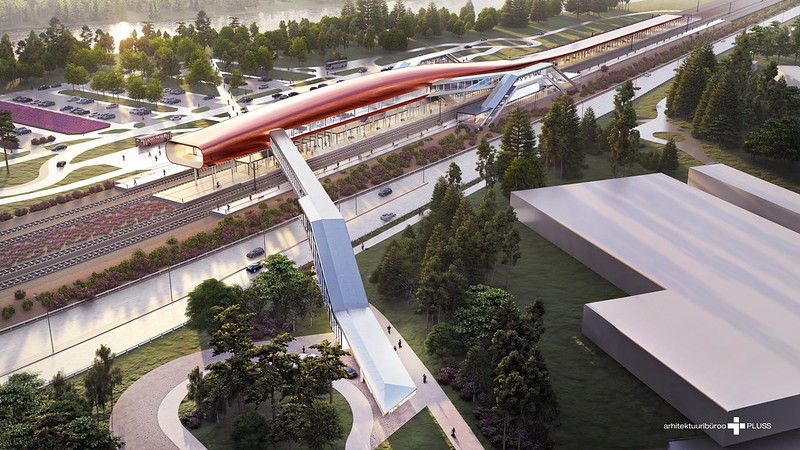 Pärnu City Government has issued a building permit for the Rail Baltica Pärnu passenger terminal which will allow the construction of the terminal building, surrounding outdoor areas, parking lots, access roads, and utility networks.
Pärnu City Government has issued a building permit for the Rail Baltica Pärnu passenger terminal which will allow the construction of the terminal building, surrounding outdoor areas, parking lots, access roads, and utility networks.
“We have taken another step to provide Pärnu with fast connections to the capital and the rest of the world. The recently issued construction permit allows us to begin the construction works of the new railway terminal in Pärnu, from where people will be able to travel to Tallinn in 40 minutes and to the Latvian capital, Riga, in just one hour after a few years,” Romek Kosenkranius, the Mayor of Pärnu said.
The mayor added that the construction of the access road to the passenger terminal has already begun this year, and by the end of the year, the detailed plan for the Rail Baltica Pärnu new freight terminal in the Niidu Street area should be completed as part of Rail Baltica. Currently, the construction of the access road to the Pärnu passenger terminal’s Phase I is already underway on Lao Street T2 property. The establishment of electrical connections is also planned in the near future.
According to Anvar Salomets, the CEO of Rail Baltic Estonia, responsible for the development of the Estonian mainline of Rail Baltica, preparations for the construction of the Pärnu terminal have been underway for a long time, and the issuance of the construction permit allows them to announce the construction tender in 2024. The estimated construction cost of the terminal and related infrastructure could reach up to EUR 45 million.
The terminal building is designed above the railway and platforms and is connected by galleries that provide passengers with excellent views and comfort in adverse weather conditions. The building incorporates the classic needs of a terminal, such as waiting areas, ticket counters, and dining facilities. The terminal will have a waiting room with 90 seats, as well as a café, information points, and other necessary spaces to serve passengers. The surrounding area of the terminal includes stops for various buses, bicycle parking, taxi stands, a parking lot for 150 cars, as well as charging spots for electric vehicles and connections for pedestrians and cyclists.
The Rail Baltica Pärnu passenger terminal will be located approximately 4 km from the centre of Pärnu, in the Papiniidu area between Via Baltica and the Pärnu River. The architectural concept of the passenger terminal emerged as the result of an international architectural competition, with 31 submissions. The winning design, named “Water Strider,” was created by Indrek Allmann, Jaan Jagomägi, Gunnar Kurusk, Tanno Tammesson, and Holden Vides from the architecture firm Pluss OÜ. The design work was also carried out by Pluss OÜ.
The construction of the Rail Baltica Pärnu international passenger terminal is financed to 85% by European Union funds.
Share on:



