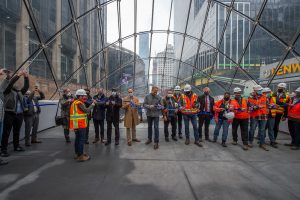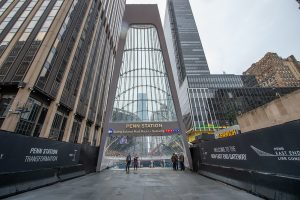 The New York Metropolitan Transportation Authority (MTA) has opened the new East End Gateway at Penn Station, a visually remarkable high-capacity entrance at 33rd Street and Seventh Avenue.
The New York Metropolitan Transportation Authority (MTA) has opened the new East End Gateway at Penn Station, a visually remarkable high-capacity entrance at 33rd Street and Seventh Avenue.
The new entrance gives Penn Station a front door identity on Seventh Avenue for the first time as well as provides direct access for customers headed from street level to the Long Island Rail Road, as well as to six NYC Transit’s metro lines. Prior to the new entrance, customers had to wind their way through Penn Station’s Amtrak level to reach the LIRR Concourse.
“The East End Gateway is the first of many steps to totally transform Penn Station. We’ve begun construction on the next phase covering the doubling the width of the LIRR 3rd Street Concourse, which benefits both metro riders and LIRR passengers,” said Janno Lieber, the President of MTA Construction & Development at the opening ceremony.
The new Penn Station entrance was designed with a glass and steel canopy that towers 40 feet (12.3 metres) over the streetscape and frames the spire of the Empire State Building, the new entrance immediately providing easy orientation for customers emerging onto the street from the LIRR Concourse. The project includes three new state-of-the-art escalators and a staircase, effectively doubling vertical circulation capacity. The new escalators are equipped with smart features including heaters to ensure operation during cold weather and a “sleep mode” that will save energy and increase their longevity.
 The new East End Gateway comprises architectural features that elevate the Penn Station experience. The glass and steel canopy at the street level, manufactured and installed by MTA C&D’s partner Seele, allows natural light to filter down into the LIRR Concourse through 139 unique double-curved glass panels. It affords views of the Empire State Building from the ascending escalators. The canopy’s A-frame towers contain 105 tons of steel.
The new East End Gateway comprises architectural features that elevate the Penn Station experience. The glass and steel canopy at the street level, manufactured and installed by MTA C&D’s partner Seele, allows natural light to filter down into the LIRR Concourse through 139 unique double-curved glass panels. It affords views of the Empire State Building from the ascending escalators. The canopy’s A-frame towers contain 105 tons of steel.
The underside of the canopy forms a compound curved panel, creating what architects refer to as a spandrel. MTA C&D commissioned a customised graphic installation for the structure, a 1,988-square-foot map of the New York metropolitan region. The exterior of the spandrel comprises 60 individual steel panels of varying curvature. The interior graphic contains more than 200 printed sections, which were applied directly to the steel panels at the project site.
Using an innovative design-build approach, MTA C&D and contractor Skanska expedited construction to take advantage of reduced passenger traffic flow in and around Penn Station during the COVID-19 pandemic. The project entails close coordination with Vornado Realty Trust, who is performing major upgrades to the adjacent buildings and constructing a pedestrian plaza next to the new entrance.
 The East End Gateway is the first phase of a larger Penn Station transformation project to improve the LIRR Concourse at the station. Phase II began in Fall 2020 and will include higher ceilings, new way finding signage, and improved circulation for the hundreds of thousands of passengers who typically use Penn Station each day. Phase II will nearly double the width of the LIRR Concourse from 30 to 57 feet (9m to 17.4m) and raise the ceiling height to 18 feet (5.5m). The widened corridors will allow for greater social distancing and a safer commuter experience. The project will improve lighting and air flow, add intuitive wayfinding, and enhance retail and dining options. Accessibility improvements will include a brand-new elevator from Seventh Avenue at 33rd Street down to the LIRR Concourse and rehabilitation of three existing elevators.
The East End Gateway is the first phase of a larger Penn Station transformation project to improve the LIRR Concourse at the station. Phase II began in Fall 2020 and will include higher ceilings, new way finding signage, and improved circulation for the hundreds of thousands of passengers who typically use Penn Station each day. Phase II will nearly double the width of the LIRR Concourse from 30 to 57 feet (9m to 17.4m) and raise the ceiling height to 18 feet (5.5m). The widened corridors will allow for greater social distancing and a safer commuter experience. The project will improve lighting and air flow, add intuitive wayfinding, and enhance retail and dining options. Accessibility improvements will include a brand-new elevator from Seventh Avenue at 33rd Street down to the LIRR Concourse and rehabilitation of three existing elevators.
Share on:



